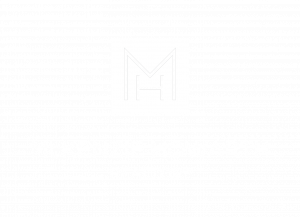


Listing Courtesy of: MLS PIN / Coldwell Banker Realty / McKenzie Howarth
134 Davis Ave 3 Brookline Village, MA 02445
Sold (41 Days)
$1,350,000
MLS #:
72759427
72759427
Taxes
$12,457(2020)
$12,457(2020)
Type
Condo
Condo
Building Name
3
3
Year Built
1900
1900
Style
Duplex, 2/3 Family
Duplex, 2/3 Family
County
Norfolk County
Norfolk County
Listed By
McKenzie Howarth, Coldwell Banker Realty
Bought with
McKenzie Howarth, Coldwell Banker Realty Newton
McKenzie Howarth, Coldwell Banker Realty Newton
Source
MLS PIN
Last checked Sep 16 2024 at 7:11 PM GMT+0000
MLS PIN
Last checked Sep 16 2024 at 7:11 PM GMT+0000
Bathroom Details
Interior Features
- Appliances: Dryer
- Appliances: Washer
- Appliances: Refrigerator
- Appliances: Dishwasher
- Appliances: Range
Kitchen
- Peninsula
- Gas Stove
- Open Floor Plan
- Countertops - Stone/Granite/Solid
- Flooring - Hardwood
Community Information
- Yes
Property Features
- Fireplace: 1
Heating and Cooling
- Forced Air
- Central Heat
- Central Air
Homeowners Association Information
- Dues: $364
Flooring
- Hardwood
- Marble
Exterior Features
- Clapboard
- Roof: Asphalt/Fiberglass Shingles
Utility Information
- Utilities: Electric: 100 Amps, Utility Connection: for Electric Dryer, Utility Connection: for Gas Range, Water: City/Town Water
- Sewer: City/Town Sewer
School Information
- Elementary School: Pierce
- High School: Brookline
Garage
- Deeded
Parking
- Deeded
- Off-Street
Disclaimer: The property listing data and information, or the Images, set forth herein wereprovided to MLS Property Information Network, Inc. from third party sources, including sellers, lessors, landlords and public records, and were compiled by MLS Property Information Network, Inc. The property listing data and information, and the Images, are for the personal, non commercial use of consumers having a good faith interest in purchasing, leasing or renting listed properties of the type displayed to them and may not be used for any purpose other than to identify prospective properties which such consumers may have a good faith interest in purchasing, leasing or renting. MLS Property Information Network, Inc. and its subscribers disclaim any and all representations and warranties as to the accuracy of the property listing data and information, or as to the accuracy of any of the Images, set forth herein. © 2024 MLS Property Information Network, Inc.. 9/16/24 12:11


Description