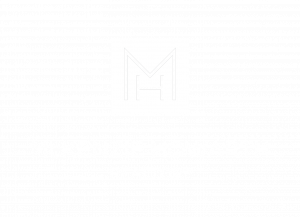


Listing Courtesy of: MLS PIN / Berkshire Hathaway Homeservices Commonwealth Real Estate / Karen Majalian
36 Salina Rd 1 Dorchester's Neponset, MA 02122
Sold (29 Days)
$750,000
MLS #:
72638590
72638590
Taxes
$6,666(2019)
$6,666(2019)
Type
Condo
Condo
Building Name
1
1
Year Built
2013
2013
Style
Townhouse
Townhouse
County
Suffolk County
Suffolk County
Listed By
Karen Majalian, Berkshire Hathaway Homeservices Commonwealth Real Estate
Bought with
McKenzie Howarth, Berkshire Hathaway Homeservices Commonwealth Real Estate
McKenzie Howarth, Berkshire Hathaway Homeservices Commonwealth Real Estate
Source
MLS PIN
Last checked Sep 16 2024 at 7:11 PM GMT+0000
MLS PIN
Last checked Sep 16 2024 at 7:11 PM GMT+0000
Bathroom Details
Interior Features
- Security System
- Walk-Up Attic
- Appliances: Range
- Appliances: Dishwasher
- Appliances: Disposal
- Appliances: Microwave
- Appliances: Refrigerator
- Appliances: Washer
- Appliances: Dryer
Kitchen
- Flooring - Hardwood
- Countertops - Stone/Granite/Solid
- Kitchen Island
- Open Floor Plan
- Recessed Lighting
Community Information
- Yes
Property Features
- Fireplace: 1
Heating and Cooling
- Central Heat
- Forced Air
- Gas
- Unit Control
- Central Air
Homeowners Association Information
- Dues: $91
Flooring
- Hardwood
Exterior Features
- Wood
- Stone
- Roof: Asphalt/Fiberglass Shingles
Utility Information
- Utilities: Water: City/Town Water, Utility Connection: for Gas Range, Utility Connection: for Gas Dryer, Utility Connection: Washer Hookup, Electric: Circuit Breakers
- Sewer: City/Town Sewer
Garage
- Under
Parking
- Off-Street
Disclaimer: The property listing data and information, or the Images, set forth herein wereprovided to MLS Property Information Network, Inc. from third party sources, including sellers, lessors, landlords and public records, and were compiled by MLS Property Information Network, Inc. The property listing data and information, and the Images, are for the personal, non commercial use of consumers having a good faith interest in purchasing, leasing or renting listed properties of the type displayed to them and may not be used for any purpose other than to identify prospective properties which such consumers may have a good faith interest in purchasing, leasing or renting. MLS Property Information Network, Inc. and its subscribers disclaim any and all representations and warranties as to the accuracy of the property listing data and information, or as to the accuracy of any of the Images, set forth herein. © 2024 MLS Property Information Network, Inc.. 9/16/24 12:11


Description