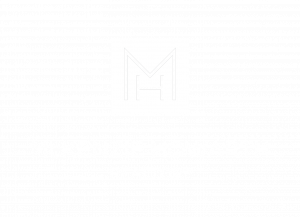


Listing Courtesy of: MLS PIN / Keller Williams Realty Boston-Metro | Back Bay / Closing Table Group
1175 Chestnut 24 Newton, MA 02464
Sold (33 Days)
$755,000
MLS #:
72875955
72875955
Taxes
$7,040(2021)
$7,040(2021)
Type
Condo
Condo
Building Name
24
24
Year Built
1988
1988
Style
Townhouse
Townhouse
County
Middlesex County
Middlesex County
Listed By
Closing Table Group, Keller Williams Realty Boston-Metro | Back Bay
Bought with
McKenzie Howarth, Coldwell Banker Realty Newton
McKenzie Howarth, Coldwell Banker Realty Newton
Source
MLS PIN
Last checked Sep 16 2024 at 7:11 PM GMT+0000
MLS PIN
Last checked Sep 16 2024 at 7:11 PM GMT+0000
Bathroom Details
Interior Features
- Security System
- Cable Available
- Appliances: Range
- Appliances: Dishwasher
- Appliances: Disposal
- Appliances: Microwave
- Appliances: Refrigerator
- Appliances: Washer
- Appliances: Dryer
Community Information
- Yes
Property Features
- Fireplace: 1
Heating and Cooling
- Central Heat
- Forced Air
- Gas
- Central Air
Homeowners Association Information
- Dues: $751
Flooring
- Wood
- Tile
- Hardwood
Exterior Features
- Wood
- Roof: Asphalt/Fiberglass Shingles
Utility Information
- Utilities: Water: City/Town Water, Utility Connection: for Gas Range, Utility Connection: for Electric Range
- Sewer: City/Town Sewer
- Energy: Insulated Windows, Prog. Thermostat
Garage
- Attached
- Under
- Garage Door Opener
- Deeded
Parking
- Off-Street
- Tandem
- Deeded
- Guest
Disclaimer: The property listing data and information, or the Images, set forth herein wereprovided to MLS Property Information Network, Inc. from third party sources, including sellers, lessors, landlords and public records, and were compiled by MLS Property Information Network, Inc. The property listing data and information, and the Images, are for the personal, non commercial use of consumers having a good faith interest in purchasing, leasing or renting listed properties of the type displayed to them and may not be used for any purpose other than to identify prospective properties which such consumers may have a good faith interest in purchasing, leasing or renting. MLS Property Information Network, Inc. and its subscribers disclaim any and all representations and warranties as to the accuracy of the property listing data and information, or as to the accuracy of any of the Images, set forth herein. © 2024 MLS Property Information Network, Inc.. 9/16/24 12:11


Description